This is not to say that I can just coast from here on out... there are still many, many decisions to be made- master bathroom tile, lighting trims, bathroom hardware, etc. And there are also many finish details that I have to figure out, e.g., capping exposed joist hangers on the stem walls, basement stair finish/materials, fireplace surrounds, etc. I have long since come to the conclusion that I am the master of my own fate and that nobody will be committed to the success failure of anyt of these things. As much as I hate to admit it, for all of the contractors working on this project, this is just a job for them. It's easy for me to get frustrated by their lack of commitment, but it just comes with the territory.
THE LATEST DISH...
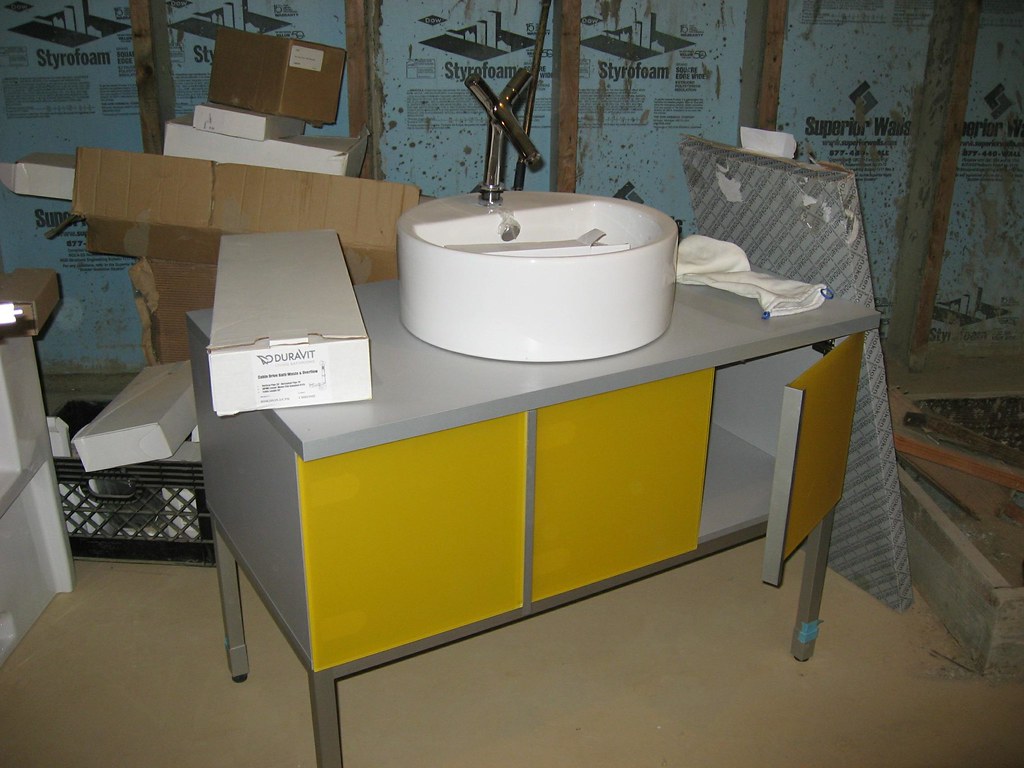
The missing elements of my lost Duravit order were finally received. And they happen to be two of my favorite pieces- the Starck 2 toilet and the "In the Mood" vanity. Although I had ordered "orange" glass doors, they look an awful lot like yellow; nothing orange about them at all. Still, I'm just thrilled about the color, design and the build quality of this piece... if it just didn't take a goddamn 'coon's age to produce I would highly recommend it.
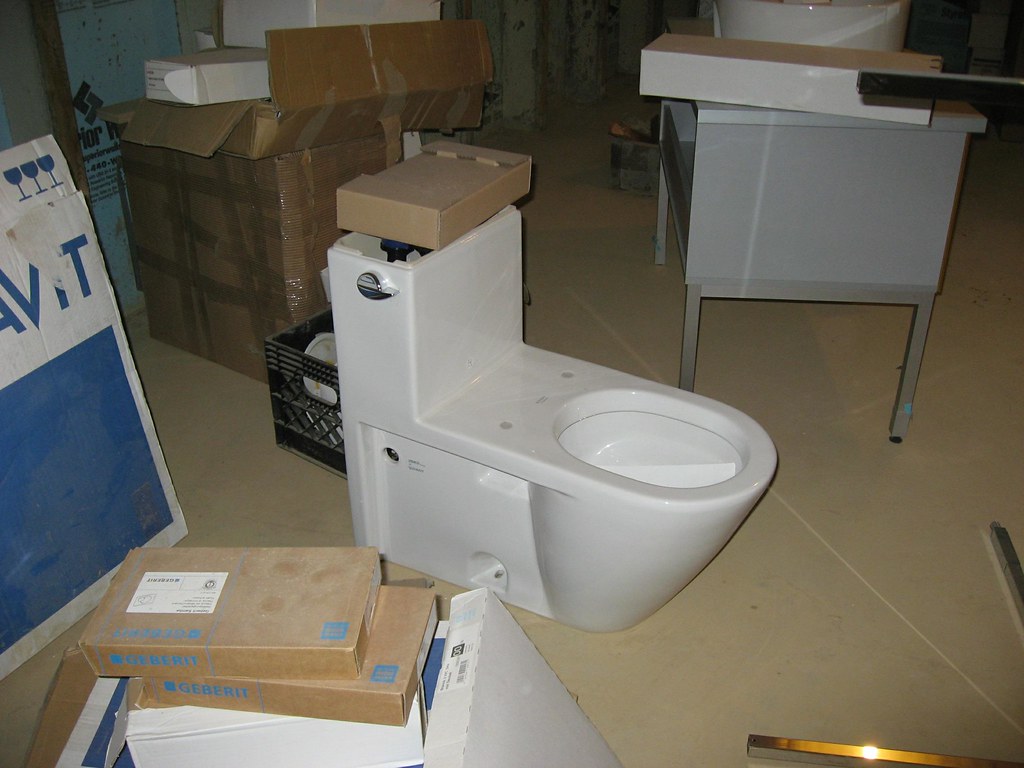
I also received the bulk of my tile order from Porcelanosa. A whole skid's worth of tile, which literally must have weighed a ton- not too much fun bringing these upstairs! For the upstairs bathroom floors I have chosen the Ferroker Aluminio tile. The walls will be a hodge-podge of different things- the Glass Acero/Acido tile, the Vitreo Marengo and some miscellaneous vitreous glass mosaics. I can only cross my fingers and hope this all comes together okay.
SUFFICIENTLY ROCKED
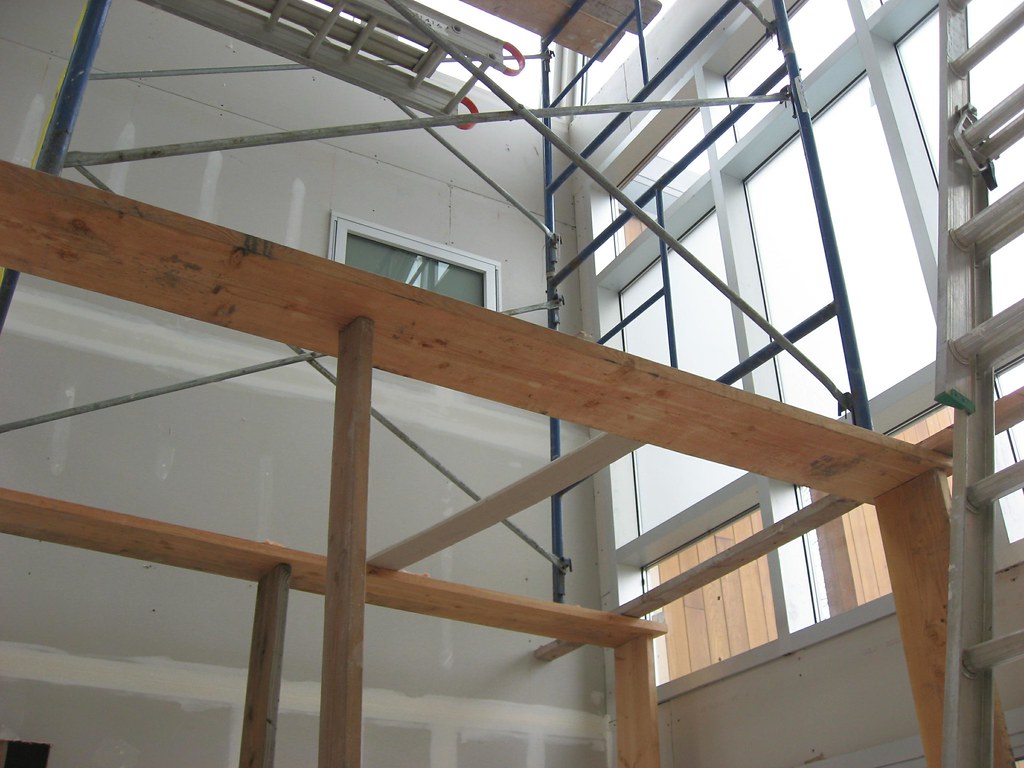
Everything is pretty much rocked, although this has not been without its share of drama. Wires and outlets rocked in. A thermostat that was rocked in. The flooring contractor who balked at the chalky goo-encrusted subfloor created by the spackle. Getting on my hands and knees to scrape off said-goo. The contractor who has been trying to guilt me into paying him more money and then giving me the passive-aggressive treatment when I refused.
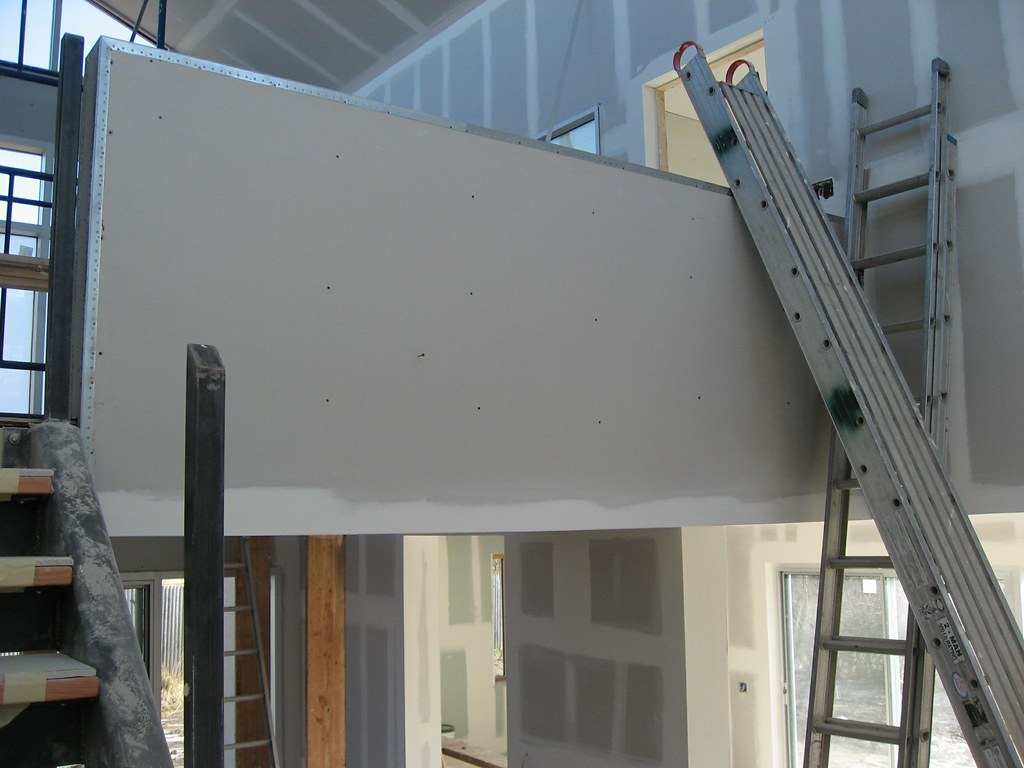
The end result is generally quite nice, but there are some finish details that annoyed the piss out of me. For one thing, nobody quite understood when I declared "no trim around windows and doors." This does not mean less trim or small trim pieces. "No" means Hell-to-the-NO! Time and time again I got grief about them having to re-do the windows because of this. I don't like making people suffer or creating additional effort, but it's not my problem if people refuse to believe their ears. Well, there must be something wrong with me, since everybody else does trim and crown moulding! I must be all kinds of crazy!
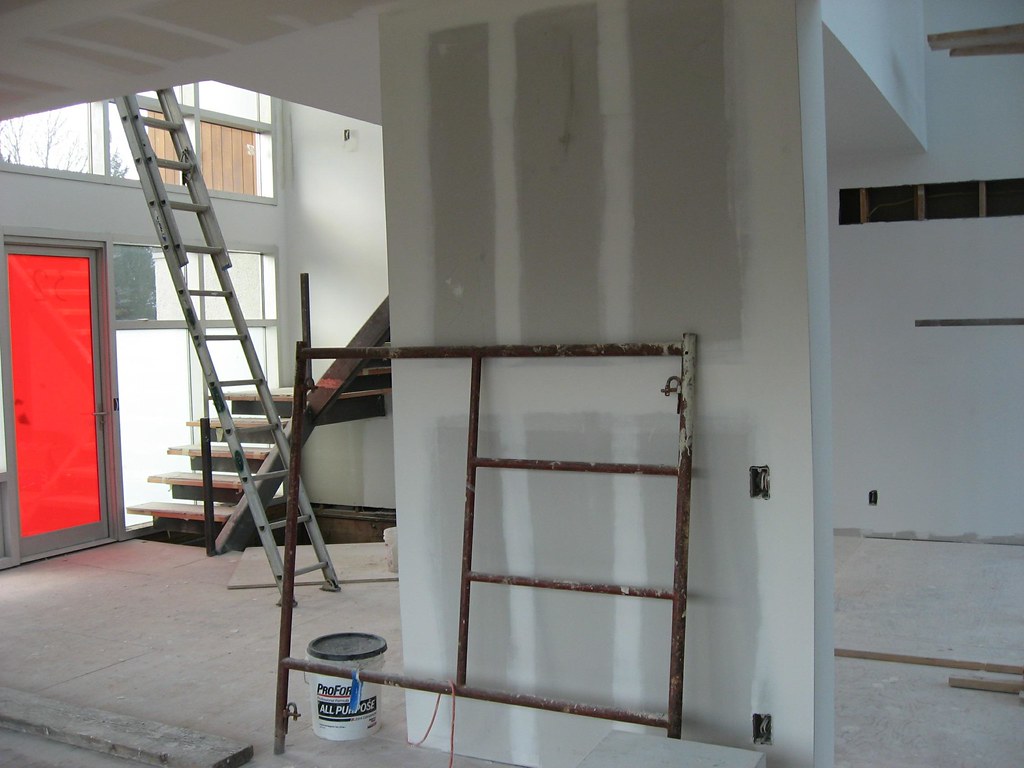
The sheetrock ended up being such a costly series of errors. And I have only myself to blame. For one thing, I made the mistake of doing a time and materials arrangement with two different contractors- one to install, one to tape/spackle. I figured I should utilize a tape/spackler/painter to do the tape/spackle so that the end result will be truly paint-ready. Plus the drywall installer contractor told me it would only take four guys about six days to totally rock the place. In the end, the sheetrock installation took twice as long and the labor tab ran up extravagantly. It got to the point where I had to read him the riot act and chastise him for leading me down this path under false/misguided pretenses. After some tense conversations, we worked out a compromise involving a flat rate and the promise for some additional contract work. But the damage has been done- we are in a cold war. It has been agony trying to coerce him into finishing out the cement boarding of the bathrooms!
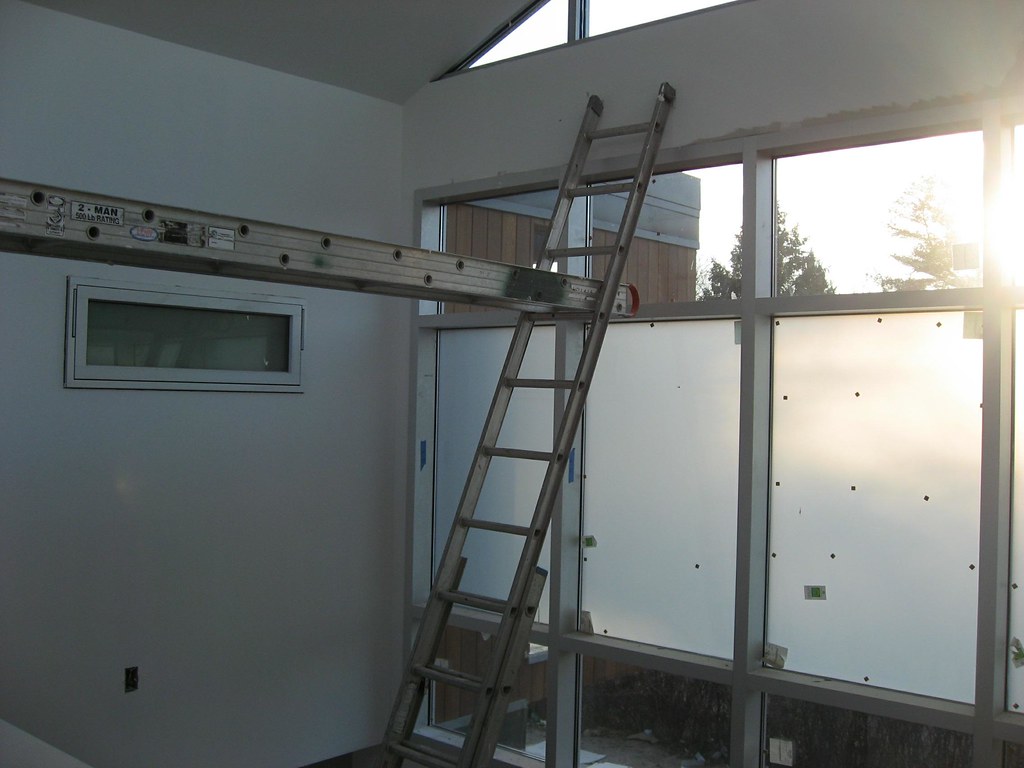
As for the tape/spackle contractor, the only fortunate thing is that I entered into a flat price for labor. Indeed, it has taken much longer than expected. But much of this has to do with the fact that he (and his helpers) tend to work shorter days, and they are a bit too laid back. The job he is doing is wonderful for the most part, but he is taking his sweet time. And, to be brutally honest, he kinda gives me the creeps. I don't know why... it's just a feeling I get. He's very friendly- almost too friendly. I always get the sense that he is trying to butter me up or that he is poking his nose around trying to find opportunities for him to do more work. I mean, I appreciate his initiative and all that... but sometimes it's just too much. I am probably going to use him to help me with some of the paint, tile and wood flooring, but I am definitely going to have to keep close tabs on him.
CURTAILED BY CURTAIN WALL Pt. IV
Okay... so what the fuck is up with these glazing contractors? Are there any good, responsible ones around? After firing my first curtain wall contractor last June, I hired a new one- a father-son business in Queens- that seemed to be a great find. Reasonable rates. Ambitious. Courteous. Ambidextrous. Okay... it took them a little bit longer than expected to finish the curtain wall, but they eventually did finish in October. In September we had reached an agreement on a proposal for them to do my stairs, interior/exterior railing and closet doors. The stairs were done quickly... but as for the rest of it? It has now been five months and I have nothing more than some hastily hung closet door shells and lots of unmounted stainless railing posts lying around. The door handle/latch mechanism broke twice. A few leaks in the curtain wall became apparent after sheetrock. And despite my pleas and angry phonecalls, they keep promising to come and fix the problems, but they never show up. The situation has been eerily similar to the shenanigans pulled by curtain wall contractor #1.
I'm over glazing/metal contractors. Over, I say!
ART-DEX!
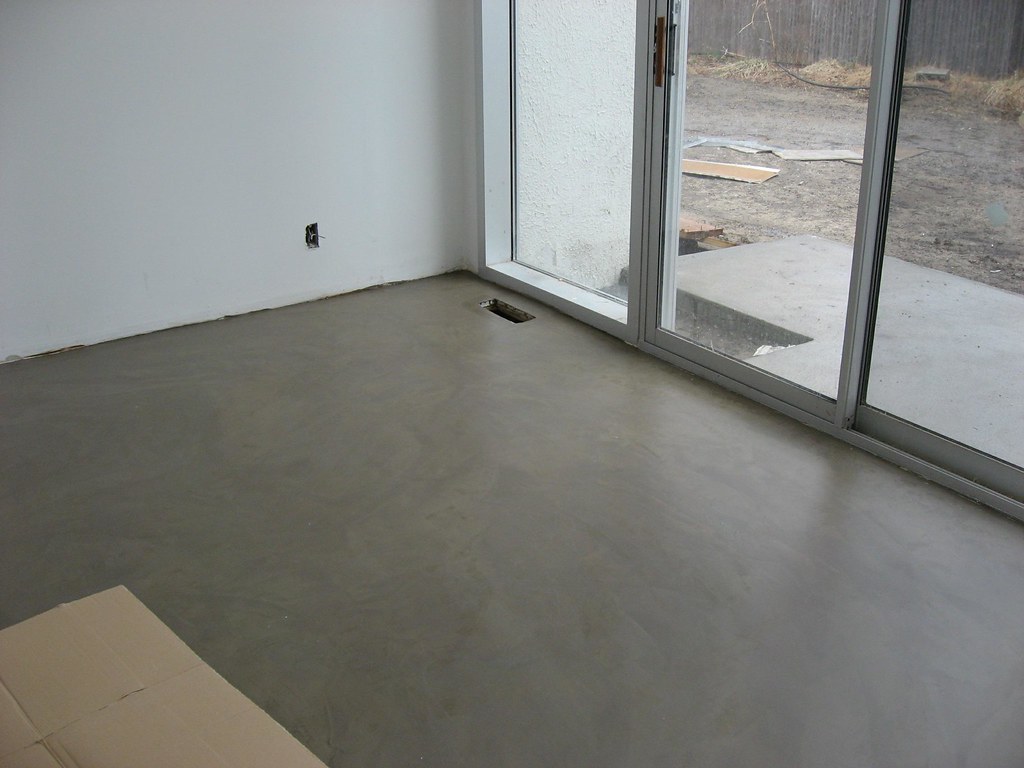
Everything else about this house has been a saga, so why should the flooring be any different. Long story short, I always wanted concrete floors, but over time, it seemed to become too risky a proposition for a wood-framed floor deck. Then there were concerns about cracking, control joints, dead weight, etc. After doing some online research about lightweight alternatives, I finally stumbled across Ardex, which manufactures a series of flooring underlayments, toppings, sealers, etc. I was particularly intrigued by the fact that the system was lightweight, rapidly installed, and looked/behaved like concrete. Indeed, it appears that it has been used primarily in commercial settings (factories, stores, casinos, restaurants, etc.), I thought it would look perfect within a private residence. Since it was a "poured floor," and self-leveling, I was also under the impression that it would be easy to install and very cost efficient.
After contacting Ardex, I was referred to the local rep, who then referred me to the three "certified" Ardex installers on Long Island. At first the rep told me that it couldn't be installed on a wood subfloor. Then he told me that even if they figured out a way to do it, the job could not be certified or warranteed. Undeterred, I contacted all three of the installers and received three different answers. One said they wouldn't go all the way out to Sag Harbor. Another one told me they could do it, but they would have to do all kinds of stuff to stiffen the subfloor, and it would end up costing me $20 per square foot! The third told me that they could install Ardex on a wood subfloor, as long as the subfloor is 1.5" inches thick. In other words, it needed to be two layers of 3/4" tongue-and-groove plywood, glued and screwed every six inches!! That would have been fine and dandy... except the Ardex pour would be no more than 3/8" thick! Unfortunately, my existing subfloor was already "sunken" 4.5" in anticipation of a conventional 4" concrete pour. In the end, the entire first floor had to be raised 4" by laying down a layer of 2x4's and then two layers of 3/4" T&G plywood on top of the existing deck. The end result is that the first floor deck is literally 18" thick plus the Ardex!
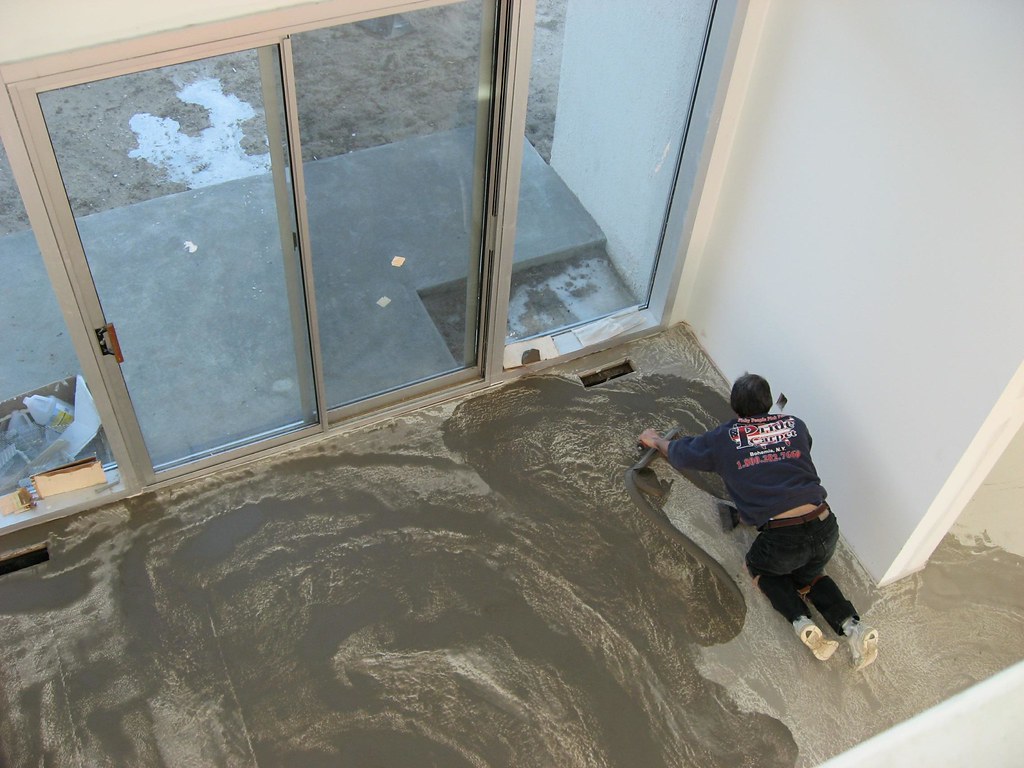
Anyway, after multiple delays, the Ardex installation finally began in earnest. Unfortunately I was not able to witness the installation firsthand, but indeed, it appears to be a bit more labor intensive than the website would lead you to believe. First, after the subfloor/substrate was scraped clean of any debris, the entire surface is treated with a primer. Then a layer of wire lathe is nailed on after the primer is dry. Another coating of primer is laid. Then the Ardex underlayment- a gypsum-based material is poured to about a depth of 3/8". After a few days of curing the "designer" color coat is hand-troweled on layer-upon-micron-thick layer. After the designer coat dries, the sealer is applied.
I must admit that I had feared the worst- that the floors would end up looking like painted concrete, or that it would look chintzy. I was absolutely stunned when I saw the finished results.
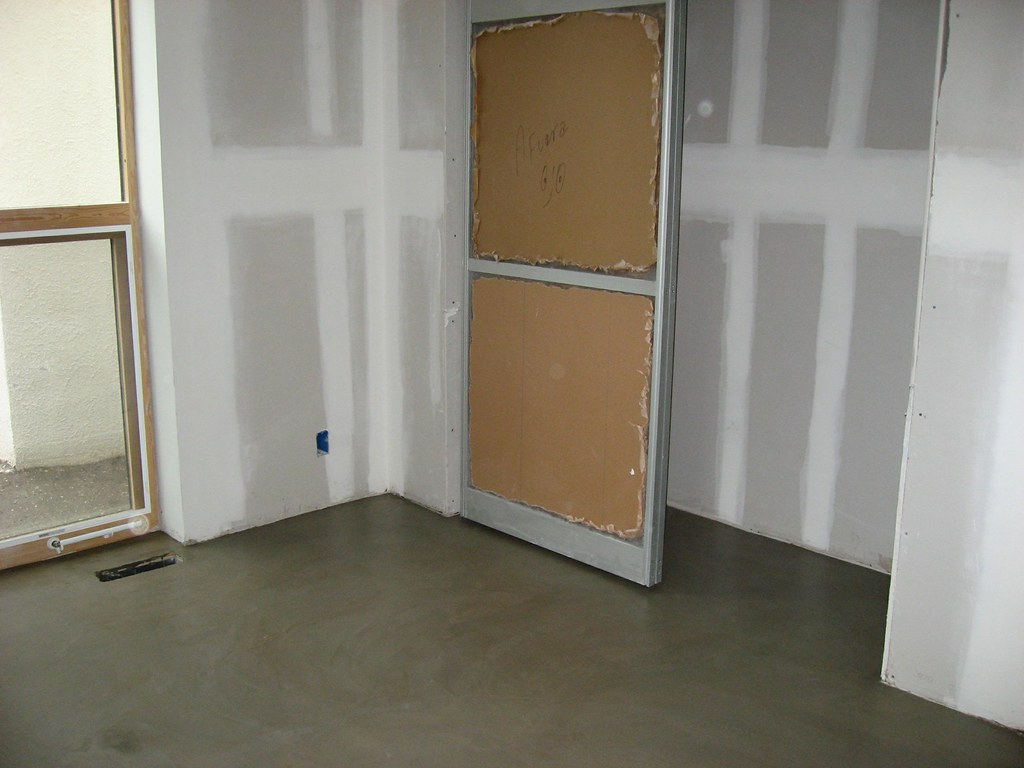
Even though the floor was supposed to be the standard Ardex grey, the floor actually came out much darker- almost a bronze color with brownish/rust-colored highlights. I actually love it! Even though the color layer is not even the thickness of a sheet of paper, it has a very rich depth to it- probably due to the multi-step coloring process.
KITSCHY KITCHEN
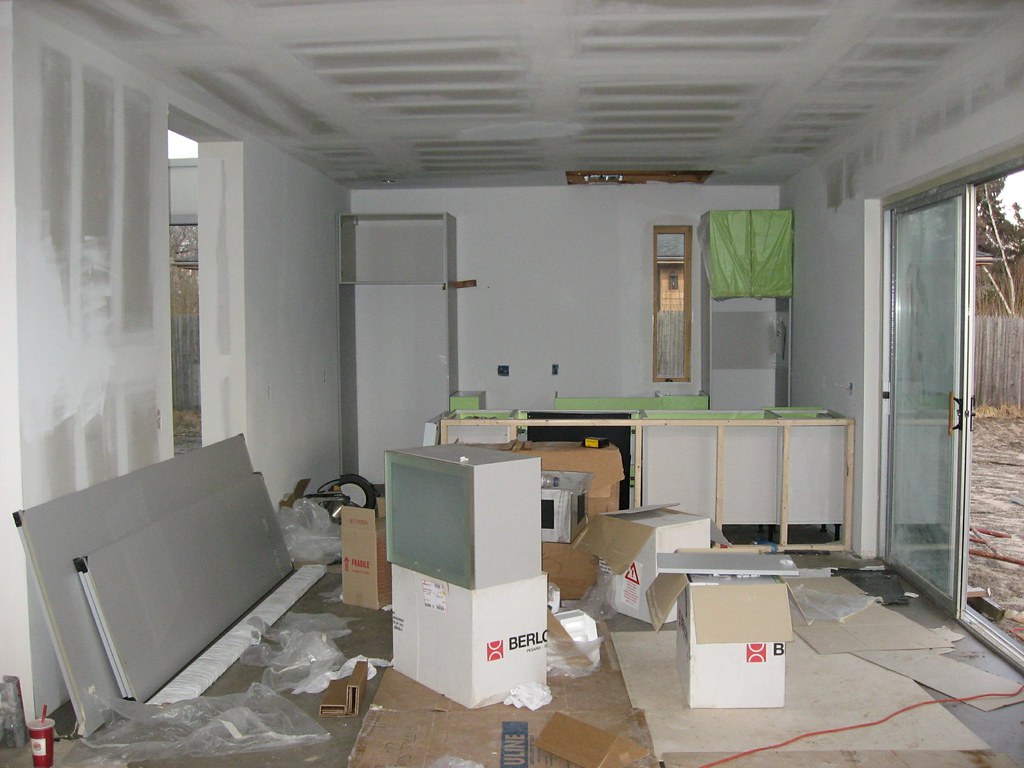
I must admit that I am probably going out on a limb with this- bright green kitchen cabinets! I originally thought I was going to buy wood-finished kitchen cabinets from Ikea. However, I had misgivings about the fit and build quality of the cabinets, as well as some horror stories. I then considered wood slab cabinets from Kraft Maid, e.g., Madison, Venicia, etc. In the end I realized that I just wasn't "feeling" the Kraft Maids. Plus, I didn't feel very comfortable buying this from Home Depot, where the "designers" were basically little more than order takers. Plus I wanted frameless cabinets! And I realized that I just didn't think wood would work in the house... so after seeing an ad in dwell magazine for Berloni kitchens, I visited the local dealer, HamptonDesign in East Hampton. Immediately I sensed that Berloni was the perfect solution for me. Granted, they were not as cheap as Kraft Maid and Ikea, but they were much cheaper than Poliform, Poggenpahl, Valcucine, etc. Berloni appeared to be the Italian designer cabinets without the designer price. As an added plus, I actually got some real design consultation and renderings.
Anyway, now that the cabinets are here, I am trying to get them installed quickly in anticipation of ordering the "Extreme Concrete" countertops from meldUSA. They have a 6-to-7-week lead time, so I need to get going pronto!
ACTION, LIGHTS... CAMERA!
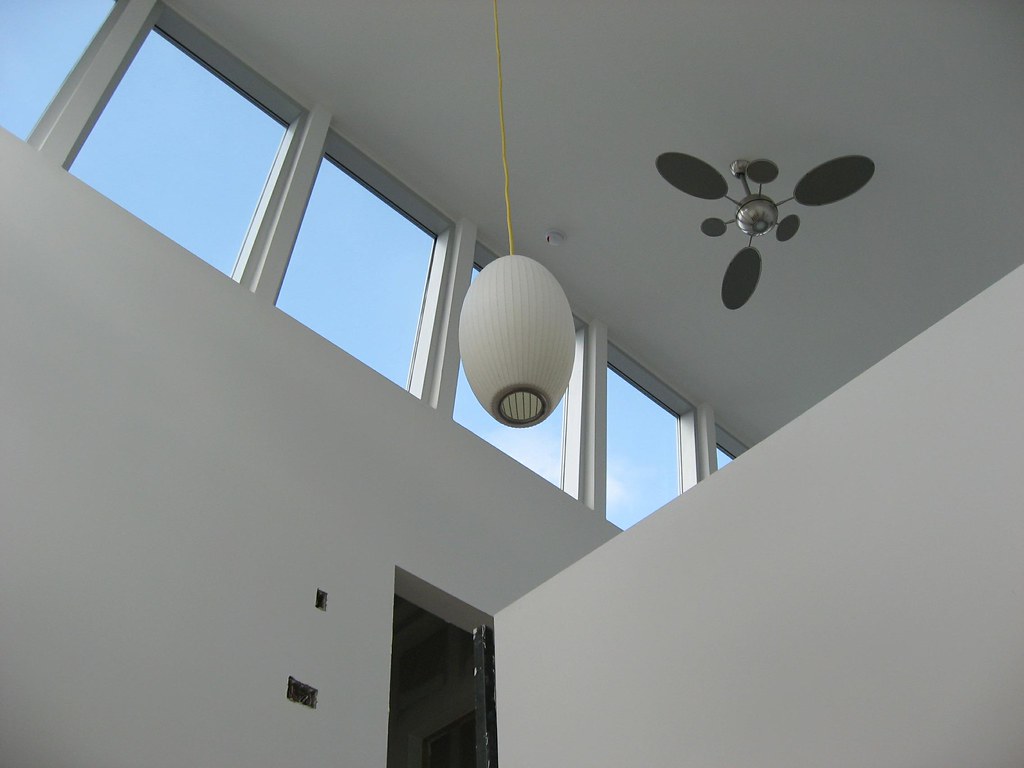
Somewhere in the craziness, the center hall/atrium walls/ceiling were practically finished, save for the persistent leaks coming through the roof windows. Argh! Anyway, while the scaffolding was up, the electrician seized the opportunity to install the ceiling light fixtures- the George Nelson "Cigar Lamp," the George Kovacs "Cirque" fan and the vintage Verner Panton-like fixture for the dining area. I realize these are the most ubiquitous modern cliches, so call me corny as Kansas in August! I will probably commit many other strikes against good taste! To make matters worse, I splurged on a Ron Rezek for Artemide sconce.

THE REASON
Just when the weight of the world starts to get to me, and I start to questioning why I took on this challenge three years ago, something always reminds me of what it's all about. It's about the water, the sea air, and the short stroll to the end of the street that gives me some of the most beautiful sights in the Hamptons. It's about the house too... but the reality is that I would not be going through all of this torture if I didn't thoroughly love my environs.
I am no photographer at all, but I must say, I really nailed this one shot.


9 comments:
great sunset (or is that sunrise)
house is looking great also
that scaffolding gives me the heebie-jeebies. those 2x4 propped on end under all that...
I heard our foam installer put up two levels of scaffolding and then put a 9 ft ladder on top then he stood at the very top of the ladder.
I hope osha doesn't read this
Wow - the house is really looking great Ed - those last shots with the fixtures installed are a world of difference from the joints being taped.
oh, and don't think I didn't notice that you replaced your VW with a bimmer. Paul must have been working on you.. :D
From the sounds of it you have gone through a lot to build a beautiful home. I wish I could build something like this in Canada but we don't have have the same options up here.
I can't wait to see the finished home. Good luck and keep persevering , your almost done.
Thanks everyone! Indeed, I've had many, many heebie-jeebie moments throughout this ordeal... I just wonder how even more ridiculously expensive this project would have been if I had to use all union contractors. In addition to charging obscene sums, I would have had to have erected an Eiffel Tower's worth of scaffolding and supports.
Paul, the shot was taken at sunset, just as I was about to head back to the city on Saturday. Believe it or not, the entire bay/cove was frozen solid just the week before; now there is just a rime of ice around high watermark.
Greg, the bimmer was really the only thing I liked that had a manual transmission. This is going to be my last fossil fuel car; I will go hybrid or electric once they start making them with manual transmissions (if it is even possible). I don't think electric cars are anywhere close to being "prime time," so I may have this car for a long, long time...
Mauro, I don't understand what you mean by not having options in Canada for building a modern house. Is this due to building codes? Is it because of all of the glass? I would venture to say that the weather in my area is probably not too different from Nova Scotia, Newfoundland, etc., and so far it appears to be holding up well against the cold winter weather. The geothermal heatpump appears to be working well, although I must admit there are some annoying warm/cool spots due to the greenhouse effect.
I think these new dual clutch automatics from VW are going to take over. I hear they are mechanically simpler than a hydraulic auto, and with paddle shifters the computer executes a shift faster than you ever could.
The green house may need some mesh shades to control solar gain in the summer. After you live it for a season you will have a better feel.
The weather would be a concern (Alberta: +30 to -30 celcius). The lack of finding suitable land, no green builders, no prefab ... it seems like a battle not worth fighting.
I'm sure you can relate as time continues to pass you ask yourself; "Do I really want do this?"
Neverthe- less, I look forward to your next post.
Those Porcelanosa tiles are the exact ones I chose for my master bath. Can't wait to see how it turns out, but I may have to rethink my design now. Can't have two modern houses on Long Island with the same tile.
ed, are you hangin' in there?
I get nervous when the posts are so few and far between.
and to continue the car talk, I think we'll start to see hydrogen fuel cars that will easily out perform the hybrids of today. we are considering an neighborhood electric since my wife's work is less than 5 miles from our new shack
Post a Comment