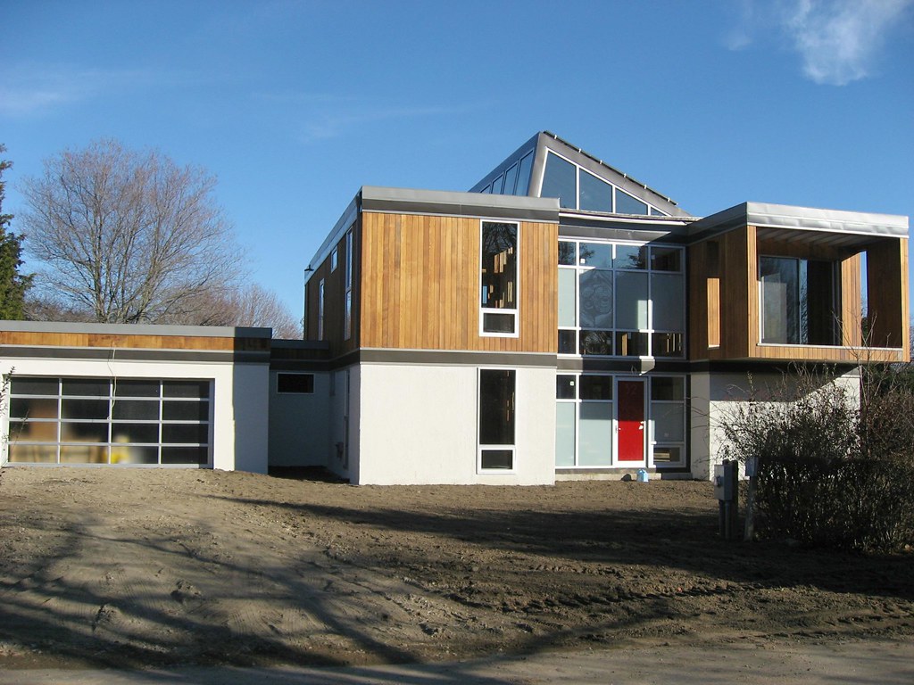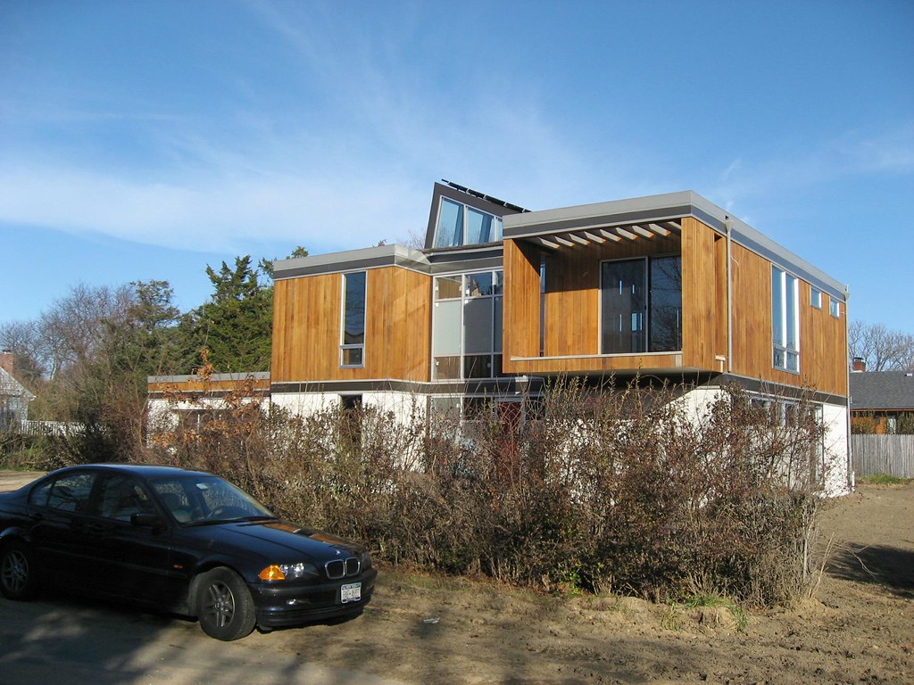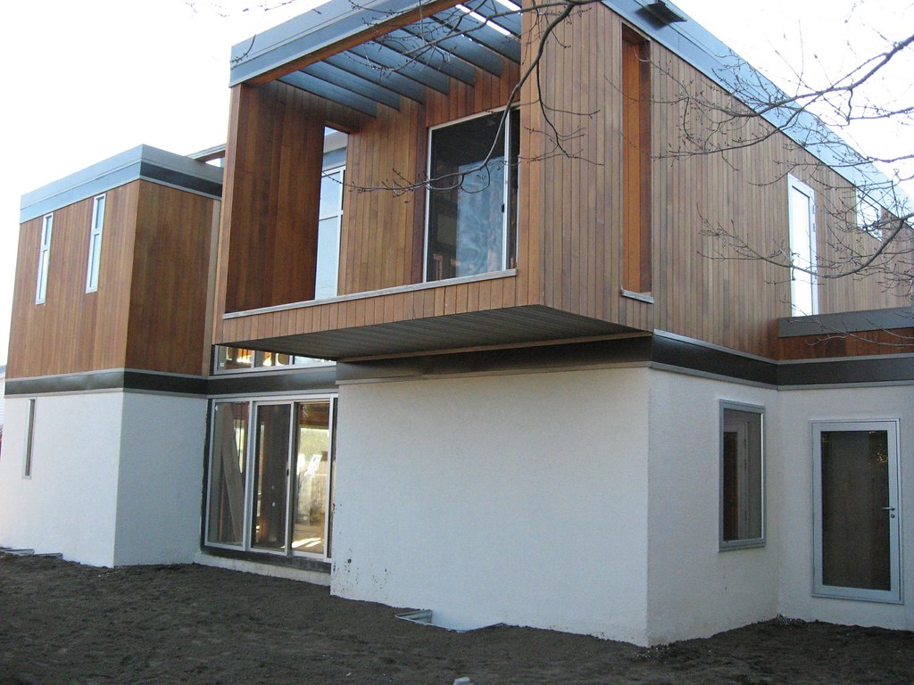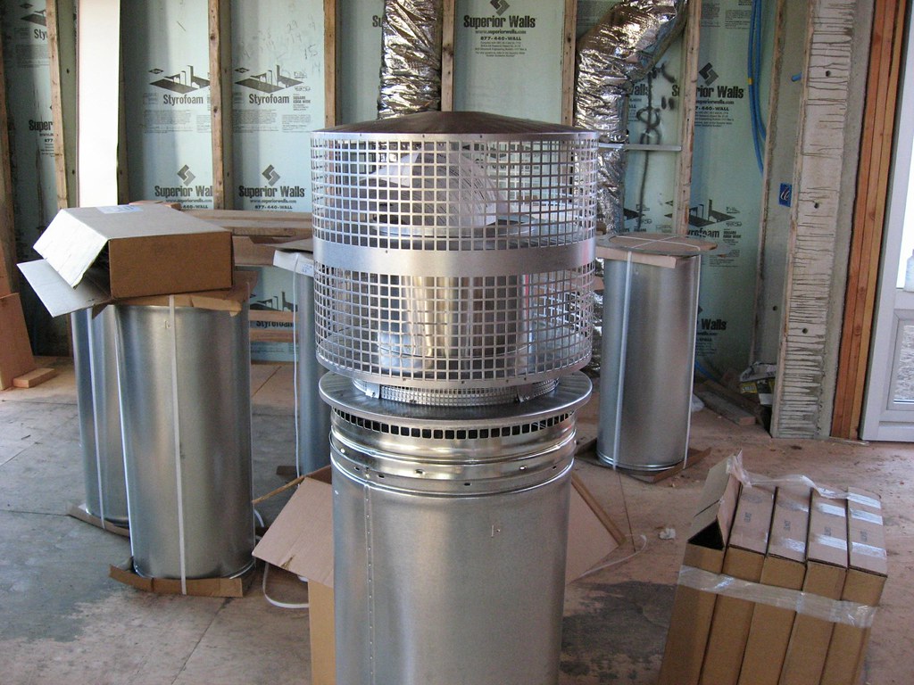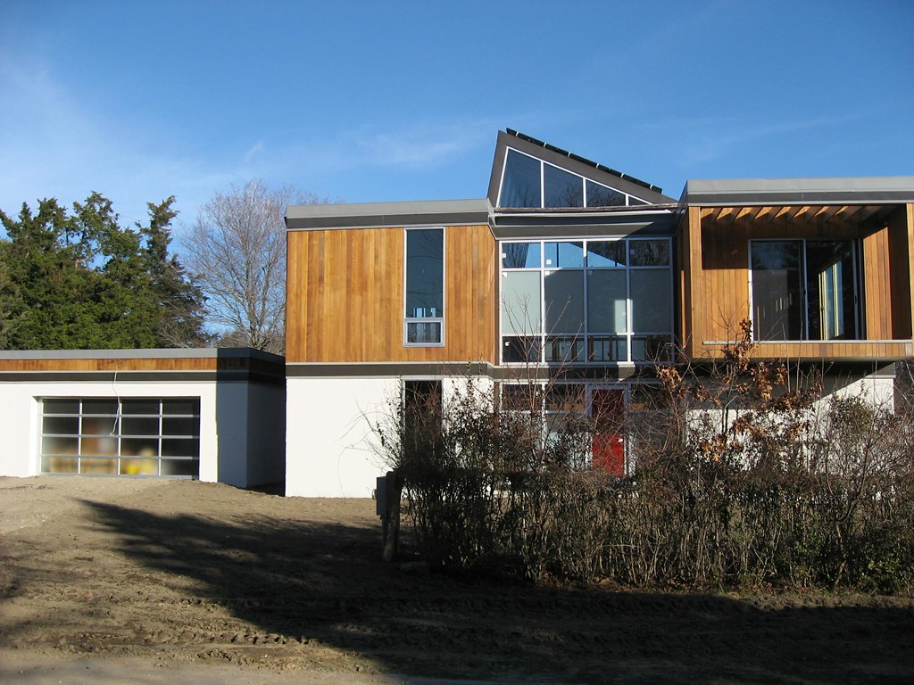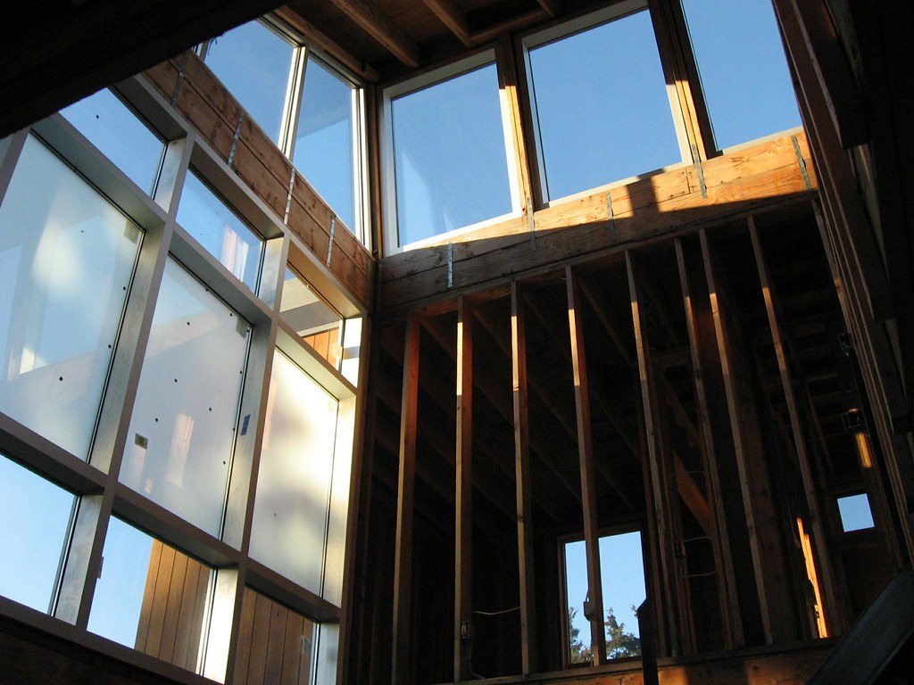There is nothing like a building project to make time fly at warp speed, where time is measured in increments of weeks rather than hours or even days. "I can start next week." "I'm on vacation this week." "It will be finished by the end of next week." A week doesn't seem to be such a big deal until you realize that there are only four of them in a month. And only three months in a season, four seasons in a year, etc. This time last year seems like last month, when enthusiasm and optimism seemed to be an unlimited resource. This year I sense that the enthusiasm and optimism tank is a bit under half-full, largely replaced by sheer angst and impatience. And unfortunately, the pace is still stuck somewhat in a state of evolution. Still, I have that little flicker of hope that I am finally at the crest of a long, slow gradual climb and that I am now teetering on the edge of a massively productive snowball of events happening in rapid succession. Fasten your seatbelts; it's going to be a bumpy night!
SAY 'NO' TO AGENT ORANGE Over a year into the construction project, I have yet to put my own physical mark on this project. I brainstorm. I talk to trades. I design. I pay the checks. But I haven't really put any "sweat equity" into it. For whatever reason I came to the conclusion that staining the siding would be my first bold, committed step towards leaving my imprint. I even did lots of reading up on technique, products, stains, etc. I've stained decks before (as a kid, at my parent's house), so how difficult could it be? It's not unlike painting, right? Well… let's just say that I had some hard lessons to learn about staining and about life in general.
After researching several products online, I decided upon the Olympic stain/sealant product sold "exclusively" at Lowe's stores. It seemed to be one of the only products guaranteed to protect siding from discoloration and rot for up to seven years. And considering my location adjacent to the salty, brackish waters of the bay, this was a compelling consideration. And it seemed to be very attractively priced too ($112 for five gallons). I figured that all of the materials I needed for this job would be under $500, including the stain, a pump sprayer, mold-killer, brushes, etc. I finally decided upon the "natural cedar tone" "semi-transparent" color, which was supposed to help retain the cedar color while allowing the grain to show through.
The first day of pre-treating/bleaching the siding was arduous, backbreaking and wet… but it came off without too much hassle. My first lesson was that ANYTHING is more difficult when you work above the first story, especially on a job site with uneven terrain. Without a scaffolding it was very difficult to maneuver, and it was all too easy to mar the cedar siding if the ladder slipped. And with the second story being so tall, it was especially difficult to reach every square foot of the surface. And when you are teetering 20 feet above the ground on the ladder, it's hard to concentrate on anything but trying not to fall.
Needless to say, the actual process of staining turned out to be an utter disaster. I walked into the task assuming that "natural cedartone" would, um, resemble real natural cedar. Sure, the cedar siding had aged a bit since it was installed in January. But it still had a lovely pale yellowish pinkish tan color with a few hints of grey and brown thrown into the mix. I decided to start with the little bit of siding on the garage to get my bearings with the stain/sealer. To my horror, the first application was not pink, grey, yellow or brown. It was orange!

It wasn't merely orange-ish or rusty. It was full-on, carrot-dangling-in-your-face orange. Anita Bryant would have been proud. And the orange pretty much covered up all of the grain, save for the darkest marks. Although I was horrified initially, I soldiered on and continued around the garage under the hope/assumption/delusion that the orange would mellow out as it dried. Once I finished around the garage, I started on the house itself. It was at this point that I realized that the stain was drying into an even more intense orange. With a heavy heart, I stood there perplexed about what to do next. At this point Ron the builder drove up and let me have it. It was simply godawful. Not only was the color awful, my technique sucked as well- lots of overlap marks, drip marks, etc.
Over the next three hours I experienced all of the stages of grief: anger, accusation, denial, bargaining, and finally acceptance. When Ron showed up, I was just at the anger, accusation and denial stages. The bargaining stage was when I made a feverish dash back to Lowes (about 35 miles up island) to find a remediation for this, any kind. I decided that I could potentially mask "Agent Orange" by stripping the stain and masking any discoloration in the wood with a much darker stain, like walnut. So I bought the stain stripper along with some brushes, scrubbers, etc. Back at the house I set about trying to undo the damage. The stripper was just the most caustic, nasty stuff imaginable- it literally dissolved the brush I was using. And ultimately it did seem to strip away Agent Orange. However, it left the cedar BLACK. Not just dark brown. Like ebony. And all of the spraying and scrubbing in the world would not return the cedar to its original pristine state. The acceptance stage had just now set in. I could either have the siding (and roof capping) replaced, or I can call in an expert to fix the situation.
In the end, like a deus ex machinas, my electrical contractor's brother saved the day. His specialty is paint and stain, so he knew his stuff. First, he chided me for attempting to use a horrible, cheap, ugly product. Second, he made sure to test colors on actual samples of the cedar siding before selecting the stain product. It became apparent to me very quickly that ANYTHING you put on clear cedar will tend to turn yellow-ish or orange-ish, even the clear stuff. After some testing, I decided on the teak stain by Sikkens, which was much more expensive than the Olympic cr@p, but definitely worth it. It was a true dark brown with some yellow/amber highlights. In the end, he stripped the rest of the Agent Orange, bleached all the siding, powerwashed the siding, sanded down rough areas and applied the stain. All for only $2,000. And it looks absolutely perfect:


If I had known it would be this reasonable and beautiful, I wouldn't have bothered attempting this myself. The big lesson here: penny wise, pound foolish. The secondary lesson here is that you get what you pay for. Never shop based solely on price or availability. But ultimately this was just a really big serving of humble pie. I am no longer pining for the opportunity to do my own work!
CURTAIN WALL CAPERS Just when I thought the curtain wall situation was all put to rest, along comes trouble. This time it was about the exterior capping. I had always assumed that curtain wall was curtain wall, regardless of who manufactured it. But apparently there are differences. My old contractor installed YKK curtain wall tubes and fabricated the capping for it (which was delivered to the site before he was terminated earlier this year). This, I thought, was all well and dandy. However, as the pieces were assembled, my new curtain wall contractor determined that they were not the right size, and that new caps would have to be fabricated and installed. Okay, fine. However, the new contractor uses only Kawneer curtain wall, which they discovered (the hard way) was incompatible with the YKK tubes. And apparently all of their suppliers only stock Kawneer as well. Anyway, after a month of dialing around the tri-state area, they finally located the compatible caps in the Bronx, which were then installed during a single nightlong session. The final sheet metal capping and sealing was also finally done:


Although I really like the black/bronze metal trim, I can't say that I am entirely thrilled with the finished job. It looks okay from a distance, but up-close you can see the seams, the silicone globs, etc. And the metal appears to expand and distort somewhat during the day. But ultimately I think it is what it needs to be. Perhaps some day in the future, when I have hit the lottery, I will think about finishing this out with custom-fabricated steel…
PAINT IT BLACK
When I said that I wanted a red door, I wasn't expecting it to be fluorescent. But that is essentially what I have:

It does not really come across in the picture, but it is a very intense tomato red, which can be almost blinding when the sun hits it. I love it! It is essentially a sheet of red Acrylite sandwiched in between the two glass panes in the door. Plus I had them stencil the house numbers (12" tall) onto the inside of the glass. Since my street address only has two numbers, I figured I could get away with really large numbers. It's not quite "Neutra font," but it's darn close…
BAND-AID
Of all of the things to give me angst on this house, I always knew that the curtain wall and roof would be my biggest issues. And, as it turned out, they were. However, I was not expecting the architectural features we have dubbed the "rim bands" to be such a source of frustration. This is the architectural band between the first and second stories and at the roofline that goes around the entire perimeter of the house like a cinch. At first I thought it would be a, um, cinch- simply tacking up some boards and painting them. However, in the interest of trying to create clean lines and providing an appropriate transition between the concrete and wood elements, I came up with a design that incorporated multiple metal profiles:

The metal to be used on this band would be a composite of the metal used on the roof capping and gutters, as well as the break metal used at the curtain wall. Unfortunately this has resulted in two different contractors having to create two different components of the rimband (since two different contractors are responsible for the different metals). And from what I can tell, they cannot stand each other. I've never heard such "tsk tsking" in my life; they would rip on each others contribution, or state that it should have been done a different way, etc. It's almost like being backstage at the Miss America pageant. And although my primary contacts understood the work at hand, their crews were often at a loss for what to do. Even Ron the builder was confused. And unfortunately since I am living and working 100 miles away, I cannot be there to orchestrate this full time. I know this is going to look great when it is finally finished, but goshdarn it has been painful to get there.
CRACK IS WACK PT IIThe good news is that the engineer who examined the cracked section of Superior Wall under the front balcony determined that the wall was structurally sound and would not require remediation. The bad news is that, upon closer examination, the engineer found approximately three additional cracks of various lengths throughout the house, albeit also structurally sound. According to the engineer, these cracks may be attributed to the natural settling of the house. And so it goes. Nevertheless, I have a call into the local Superior Walls rep to have their people examine the cracks.
THIS N THAT -My confidence in freight carriers has plummeted even lower. This time, my fireplace arrived completely BUSTED. A replacement is supposedly on its way; however, the fireplace opening is wide open to the elements until then.
-My next house is going to be one-story. I am sick to death of the logistics of stair fabrication and meeting the building codes. Apparently, due to space constrictions, the L-shaped staircase I am planning to fabricate is not compliant with the International Building Code, but just squeaks by under the New York State Building Code in terms of tread/riser dimensions. Meanwhile I can open up any modern design publication and note that each and every staircase is not compliant with the IBC. I suspect that these people must secretly replace their staircases after receiving the Certificate of Occupancy, because they have wide open risers (>4"), ladder railing, no railing, shallow treads, etc. Thank Buddah I live in a state where people have smaller feet but longer legs!
-Oh, and here is one more obligatory progress shot:

